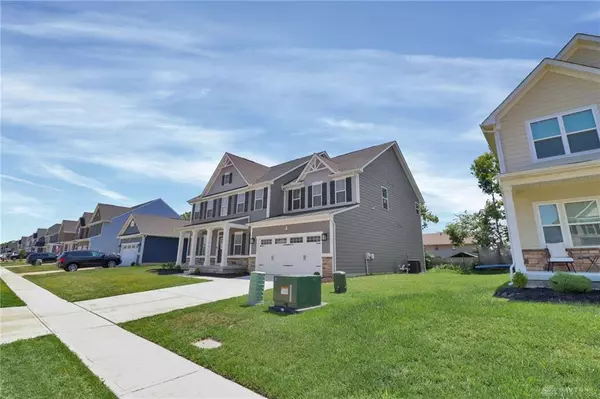6 Beds
4 Baths
4,800 SqFt
6 Beds
4 Baths
4,800 SqFt
Key Details
Property Type Single Family Home
Sub Type Single Family
Listing Status Active
Purchase Type For Sale
Square Footage 4,800 sqft
Price per Sqft $143
MLS Listing ID 938980
Bedrooms 6
Full Baths 4
HOA Fees $75
Year Built 2022
Annual Tax Amount $7,000
Lot Size 9,191 Sqft
Lot Dimensions 0.21
Property Sub-Type Single Family
Property Description
Why wait to build? This beautifully maintained, like-new home—built in 2022—offers nearly 5,000 sq ft of thoughtfully designed living space and is move-in ready! The heart of the home is a modern open-concept kitchen featuring a large walk-in pantry, seamlessly flowing into the spacious living and dining areas—perfect for everyday living and entertaining. A dedicated home office provides the ideal space for remote work. The main level includes a private guest bedroom with a full bathroom, ideal for visitors or multigenerational living. Upstairs, a versatile loft offers endless possibilities as a media room, playroom, or lounge. A junior suite with a private full bath is perfect for teens or long-term guests. The expansive primary suite boasts a walk-in closet and a luxurious ensuite bathroom. Two additional generously sized bedrooms and a convenient second-floor laundry room complete the upper level. The fully finished basement provides even more space with a bonus room and full bathroom—perfect for a home gym, guest suite, or additional living area. An attached 2-car garage adds everyday convenience. Lovingly cared for and thoughtfully upgraded, this home offers the space, layout, and features today's buyers are looking for. Don't miss your opportunity to make it yours! Schedule your showing today.
Location
State OH
County Miami
Zoning Residential
Rooms
Basement Finished, Full
Second Level, 13*12 Bedroom
Second Level, 24*17 Primary Bedroom
Main Level, 13*12 Living Room
Second Level, 13*12 Bedroom
Second Level, 13*14 Loft
Main Level, 15*25 Kitchen
Second Level, 13*12 Bedroom
Main Level, 13*14 Dining Room
Main Level, 12*12 Study/Office
Main Level, 19*17 Bedroom
Basement Level, 31*22 Rec Room
Basement Level, 19*13 Media Room
Basement Level, 13*13 Bedroom
Interior
Heating Forced Air, Natural Gas
Cooling Central
Exterior
Parking Features 2 Car, Attached
Building
Level or Stories 2 Story
Structure Type Brick,Vinyl
Schools
School District Bethel
Others
Virtual Tour https://jpg-media.aryeo.com/videos/0198782d-56a6-72b2-b36f-a8a788e46442








