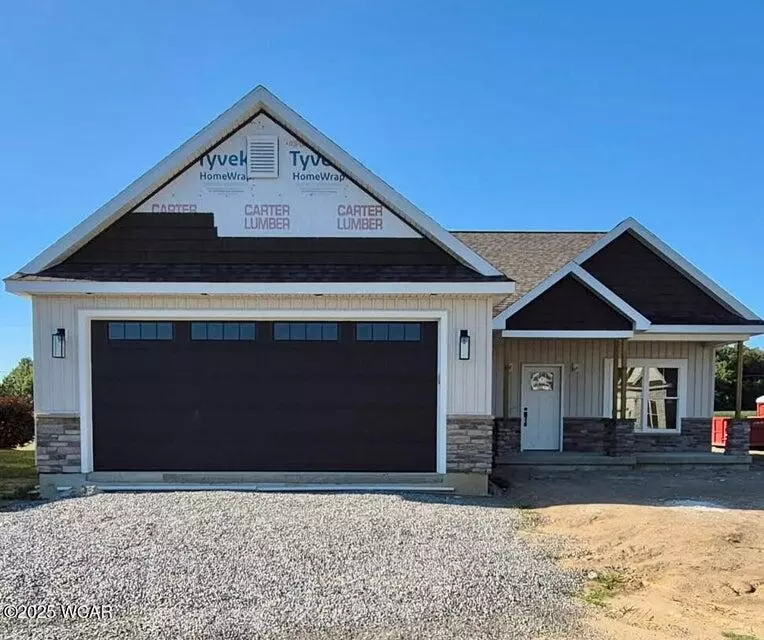REQUEST A TOUR If you would like to see this home without being there in person, select the "Virtual Tour" option and your agent will contact you to discuss available opportunities.
In-PersonVirtual Tour

$ 449,900
Est. payment | /mo
2 Beds
2 Baths
1,905 SqFt
$ 449,900
Est. payment | /mo
2 Beds
2 Baths
1,905 SqFt
Key Details
Property Type Single Family Home
Sub Type Single Family Residence
Listing Status Active
Purchase Type For Sale
Square Footage 1,905 sqft
Price per Sqft $236
MLS Listing ID 1041439
Bedrooms 2
Full Baths 2
Year Built 2025
Tax Year 2025
Property Sub-Type Single Family Residence
Property Description
Welcome to 6476 Mickelson Lane! Stylish new patio home in Hidden Creek Country Club. This newly constructed patio home offers modern comfort and serene views, with a backyard that overlooks a peaceful pond, giving you the feel of country living while enjoying the convenience of city utilities. Featuring 2 bedrooms and 2 bathrooms, this home showcases an open-concept layout with on-trend finishes throughout. A large quartz-topped island anchors the kitchen, which includes an abundance of cabinetry, open shelving, a stainless-steel appliance package, and beautiful details that make it both functional and inviting. Features include gas fireplace, luxury vinyl plank flooring, oversized windows that flood the home with natural light, main floor primary suite with a large walk-in closet, beautifully appointed bath with double vanity, walk-in tiled shower with dual showerheads. The poured basement includes egress windows and is plumbed for a bathroom, making it easy to finish for additional living space. Enjoy outdoor living from both your covered front and back porches. Enjoy the low-maintenance lifestyle with a low HOA fee that covers snow removal, mowing, annual mulching, roofs (maintenance and new/replacement), exterior of house siding and trim (excluding windows and doors), road maintenance and common area parking, weekly garbage pickup, and insurance (drywall out)
Location
State OH
County Allen
Area 599 Outside / All Other Areas
Zoning Residential
Rooms
Basement Poured, Unfinished
Interior
Heating Forced Air, Propane, Heat Pump
Cooling Central Air
Exterior
Exterior Feature Other, Stone
Parking Features Attached, Garage Door Opener
Garage Spaces 2.0
Building
Sewer Public Sewer
Water Supplied Water
Level or Stories One
Schools
School District 0201 Allen East Lsd
Others
Financing Cash,Conventional
Listed by Berkshire Hathaway Professional Realty



