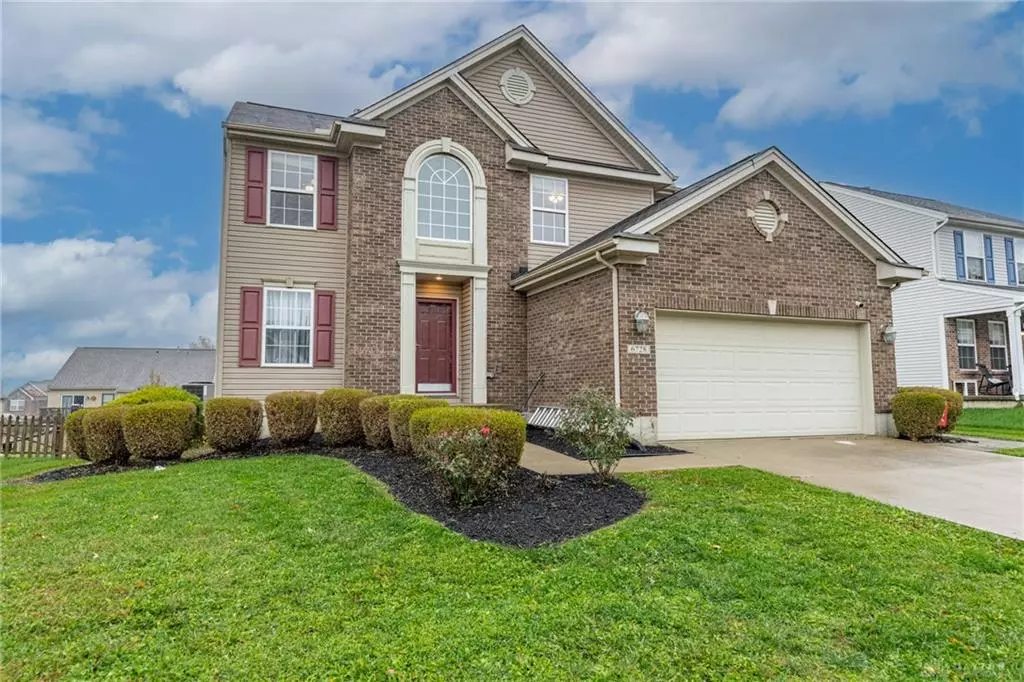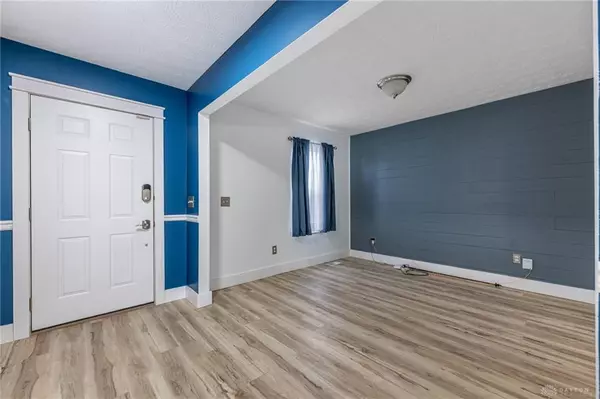
4 Beds
4 Baths
2,060 SqFt
4 Beds
4 Baths
2,060 SqFt
Open House
Sun Nov 09, 2:00pm - 3:00pm
Key Details
Property Type Single Family Home
Sub Type Single Family
Listing Status Active
Purchase Type For Sale
Square Footage 2,060 sqft
Price per Sqft $177
MLS Listing ID 947441
Bedrooms 4
Full Baths 3
Half Baths 1
HOA Fees $312/ann
Year Built 2006
Annual Tax Amount $5,782
Lot Size 9,918 Sqft
Lot Dimensions irregular
Property Sub-Type Single Family
Property Description
The fully updated kitchen serves as the heart of the home, showcasing a spacious island with quartz countertops, two-tone cabinetry, and a striking shiplap accent ceiling. The design is completed by two custom barstools that will remain with the property. A bright breakfast nook surrounded by windows fills the space with natural light, and top-of-the-line appliances are negotiable. The open-concept layout between the kitchen and living area creates a welcoming space ideal for both entertaining and everyday living. Upstairs, the vaulted primary suite feels like a private retreat. Each additional bedroom offers generous closet space, while the second-floor laundry room enhances everyday convenience. With new flooring and fresh paint throughout, this home is truly move-in ready.
The fully finished basement adds even more living space, featuring a wet bar, full bathroom, and a potential fifth bedroom—perfect for guests, a home office, or a recreation area. A pool table currently in the basement may be purchased separately if desired. Step outside to a private fenced backyard complete with a spacious deck and a jacuzzi tub that can stay with the home if desired—perfect for outdoor entertaining or quiet relaxation under the stars. This home includes a Vivint Security System, which will convey with the property, providing added convenience and peace of mind for the new owner. Located in Pheasant Ridge community, residents enjoy neighborhood amenities such as a pool and playgrounds, along with an HOA of less than $400 per year. With easy access to major highways and Wright-Patterson Air Force Base just minutes away, this home offers both comfort and connectivity
Location
State OH
County Montgomery
Zoning Residential
Rooms
Basement Finished, Full
Kitchen Quartz, Remodeled
Second Level, 11*10 Bedroom
Basement Level, 32*17 Family Room
Basement Level, 13*12 Study/Office
Main Level, 29*17 Living Room
Main Level, 14*10 Kitchen
Second Level, 15*14 Bedroom
Second Level, 11*10 Bedroom
Second Level, 13*13 Bedroom
Interior
Interior Features Bar / Wet Bar
Heating Forced Air, Natural Gas
Cooling Central
Exterior
Exterior Feature Deck, Fence
Parking Features 2 Car, Attached
Building
Level or Stories 2 Story
Structure Type Brick,Vinyl
Schools
School District Huber Heights
Others
Virtual Tour https://www.zillow.com/view-imx/f48890fc-e04f-4c33-bdd9-bfe74597ac39?setAttribution=mls&wl=true&initialViewType=pano&utm_source=dashboard








