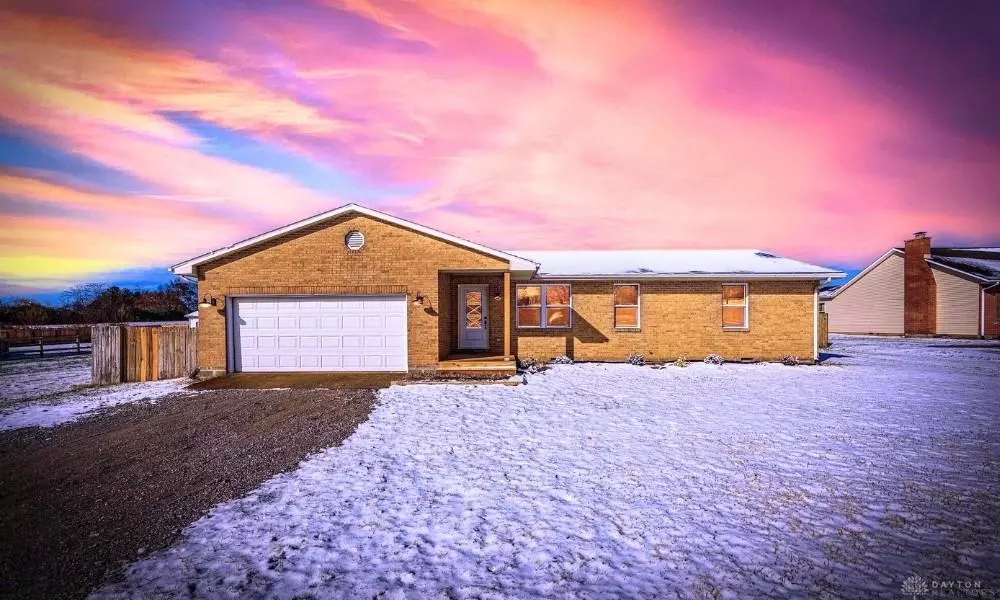
3 Beds
2 Baths
1,379 SqFt
3 Beds
2 Baths
1,379 SqFt
Key Details
Property Type Single Family Home
Sub Type Single Family
Listing Status Active
Purchase Type For Sale
Square Footage 1,379 sqft
Price per Sqft $235
MLS Listing ID 947550
Bedrooms 3
Full Baths 2
Year Built 1997
Annual Tax Amount $1,820
Lot Size 0.572 Acres
Lot Dimensions 250x100
Property Sub-Type Single Family
Property Description
Welcome home to this gorgeous, fully renovated open-concept ranch, perfectly situated on a large, level lot with brand-new landscaping and a freshly laid crushed limestone driveway. A charming front porch with a glass front door invites you in, setting the tone for the quality and craftsmanship found throughout. Step inside to a stunning open floor plan that highlights a chef's kitchen featuring all-new cabinetry, quartz countertops, a luxury tile backsplash, and premium stainless-steel appliances. The flexible living and dining area is anchored by a wood-burning fireplace (rebuilt with a warranty), creating a cozy focal point for entertaining or relaxing. Every detail has been thoughtfully updated, including new flooring, paint, windows, doors and trim. The garage is oversized with recessed lighting and a new garage door/opener. The guest bathroom offers a spa-like retreat with a whirlpool soaking tub, rain shower, and LED-lit mirror, while the primary suite boasts an ensuite bath with a fully tiled walk-in shower with body jets and modern finishes.
Glass sliding doors open to a brand-new deck overlooking the expansive, privacy-fenced backyard, perfect for gatherings or quiet evenings outdoors. The property also includes a large multi-purpose shed or chicken coop with a loft and an attached fenced enclosure suitable for small livestock or additional storage. Septic has been inspected, updated, and emptied. City water. Brand new roof dimensional roof. Professionally renovated by certified contractors, this home combines modern luxury, functional design, and country charm—ready for you to move in and enjoy. Invoices for roof, septic, and chimney attached for agents.
Property is agent-owned.
Location
State OH
County Preble
Zoning Residential
Rooms
Basement Crawl Space
Kitchen Island, Open to Family Room, Quartz, Remodeled
Interior
Interior Features Electric Water Heater, Jetted Tub, Paddle Fans, Smoke Alarm(s)
Heating Heat Pump
Cooling Central
Fireplaces Type Woodburning
Exterior
Exterior Feature Deck, Fence, Porch, Storage Shed
Parking Features 2 Car, Attached
Utilities Available City Water, Septic
Building
Level or Stories 1 Story
Structure Type Brick
Schools
School District Preble-Shawnee
Others
Ownership Agent Owned








