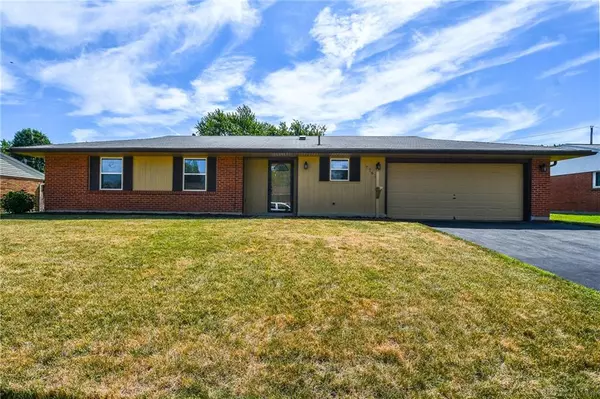$200,000
$199,000
0.5%For more information regarding the value of a property, please contact us for a free consultation.
3 Beds
2 Baths
1,160 SqFt
SOLD DATE : 08/09/2024
Key Details
Sold Price $200,000
Property Type Single Family Home
Sub Type Single Family
Listing Status Sold
Purchase Type For Sale
Square Footage 1,160 sqft
Price per Sqft $172
MLS Listing ID 914719
Sold Date 08/09/24
Bedrooms 3
Full Baths 1
Half Baths 1
Year Built 1972
Annual Tax Amount $2,590
Lot Size 8,712 Sqft
Lot Dimensions 80 x 110
Property Description
You'll feel like you're in a brand new house as soon as you enter this fully remodeled home. The owner has lovingly cared for this property over the years and has completed a wealth of updates. You'll love the porcelain tile floors throughout the living areas (carpet in bedrooms only). The kitchen with beautiful wood cabinets, upgraded solid surface counters, appliances, plumbing and lighting are all less than 5 years old. With an open flexible floorplan, there's room for a table in the kitchen and the dining room can provide for a larger living room, formal dining or home office/playroom. This area features a sliding glass door bringing in natural light and opening to the mostly fenced back yard. Three bedrooms including the master with a Jack and Jill bathroom with 2 sinks/vanities that opens both to the bedroom and hallway. An abundance of storage with all closets featuring well planned shelving and rods. Separate utility room with included washer and dryer. Tankless water heater and HVAC as well as related plumbing and ductwork and double hung vinyl replacement windows are less than 5 years old. All electrical outlets and switches and well as plumbing valves have been replaced, as have been all interior and entry doors. Interior freshly painted. Outside, you'll love the 2 car attached garage. Back yard only needs a small fence or gate on each side of the garage to be fully fenced. Front of home features newer engineered wood siding. Gutters less than 5 years old, roof 12 years old. Just 5 minutes to shopping and interstate access. Seller has meticulously updated and maintained every aspect of this home; is selling it as-is Just pack your furniture and move-in!
Location
State OH
County Montgomery
Zoning Residential
Rooms
Basement Slab
Interior
Interior Features Gas Water Heater
Heating Forced Air, Natural Gas
Cooling Central
Exterior
Exterior Feature Partial Fence, Patio
Garage 2 Car, Attached, Opener, Storage
Utilities Available 220 Volt Outlet, City Water, Natural Gas, Sanitary Sewer
Building
Level or Stories 1 Story
Structure Type Brick
Schools
School District Huber Heights
Read Less Info
Want to know what your home might be worth? Contact us for a FREE valuation!

Our team is ready to help you sell your home for the highest possible price ASAP

Bought with Glasshouse Realty Group

"My job is to find and attract mastery-based agents to the office, protect the culture, and make sure everyone is happy! "
Get More Information







